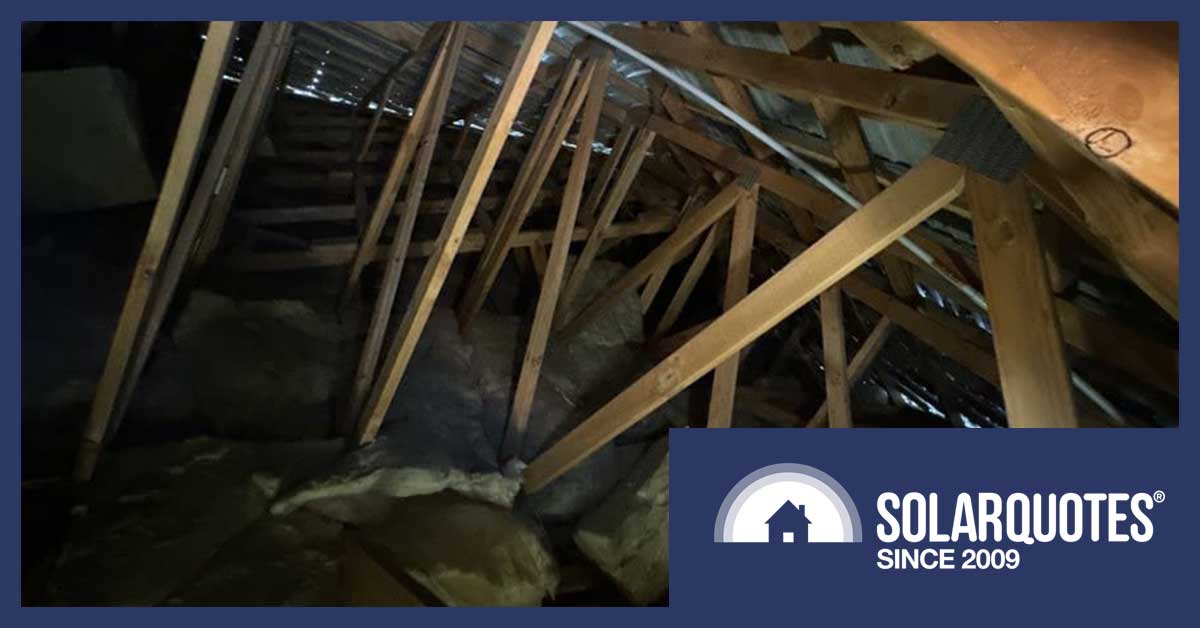
When you get solar installed, any sub-standard work done in the roof cavity is hidden away — out of sight and out of mind — until the inevitable repercussions start to rear their ugly heads.
Don’t Compromise The Sarking
The Issue:
Here’s a scenario I bump into more often than I’d like. Imagine me, moseying along a roof. I remove a tile to check the roof cavity cabling, and bam, I find sarking that’s been sliced and diced, flapping around in the breeze.
Sarking is the unsung hero of your roof, championing the cause of keeping you dry and comfortable by warding off water and keeping the heat in. But here we are, cutting through it like it’s wrapping paper, all to make laying down some conduit or cabling a tad easier.
It makes you wonder whether the homeowner should really foot the bill (and we’re talking potential leaks and a chilly living room) just so the installer can have a smoother ride.
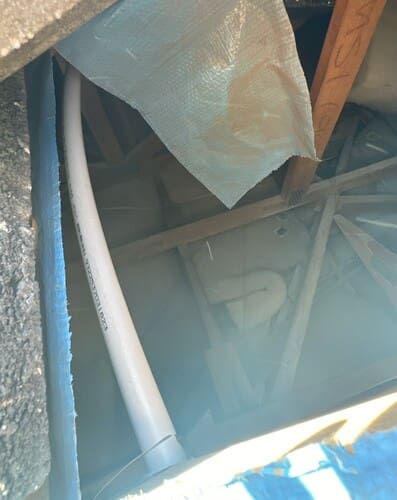
Flapping away. Sarking has been sliced in three places for roof cavity access.
A Better Approach:
Here’s a thought — why not play it smart and be respectful? Roofs aren’t just there to keep the rain off; they’ve got pathways, access hatches, and all sorts of nooks and crannies that can serve as VIP entrances for wiring, without going all ninja on the sarking.
Sure, it might take a bit more elbow grease and a few extra minutes to find and use these access points, but that’s what separates the pros from the, well, not-so-pros.
On the off chance that sarking really does need a little snip, let’s not leave it hanging. A proper patch-up job can ensure it’s still keeping the elements out and the cozy in, just as it was designed to do.
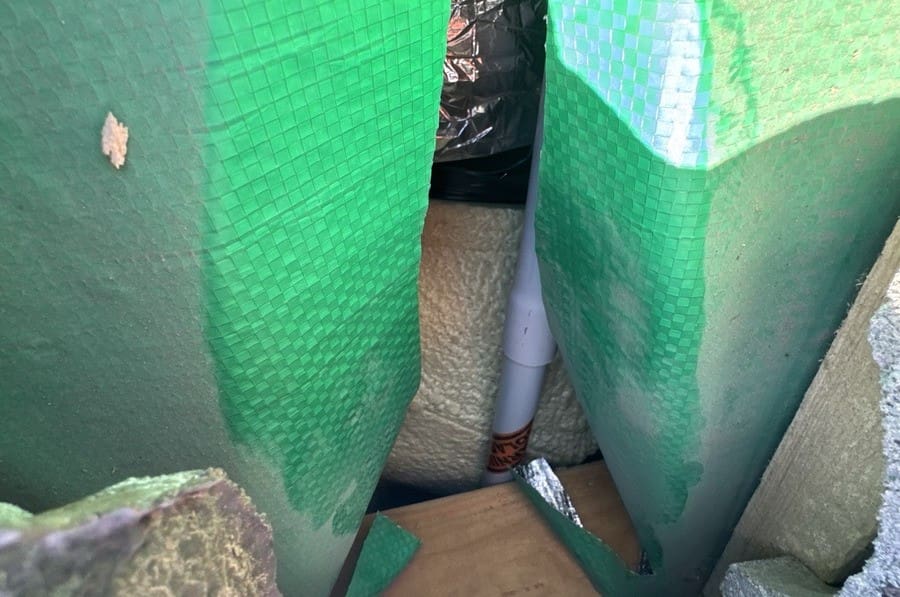
One slice. Sarking cut to run the conduit in the roof without the installer getting in.
Don’t Compromise Roof Insulation
The Issue:
Do you ever play that game where you move things around in your fridge to make space, then forget where everything was supposed to go? That can happen with solar and roof insulation.
You shift some insulation aside to push some cables through, but then — oops — it doesn’t quite make it back to its original spot. Suddenly, the house is chugging energy like there’s no tomorrow, and the bills start looking more like a phone number.
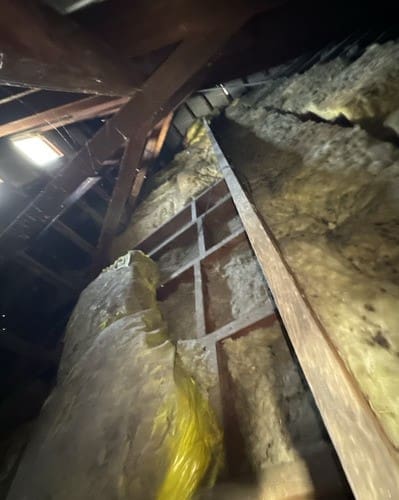
Insulation misplaced, maybe not the fault of the solar installer. I wonder if they advised the home owner?
A Better Approach:
What if we treated insulation like a game of Tetris, where every piece has its perfect place?
Before you go moving it around, take a moment to sketch a little map or snap a pic with your phone. That way, you know exactly where each fluffy batt is supposed to go once the cables are in place.
Getting that insulation back to where it belongs is key to keeping the house snug-as-a-bug, and energy bills from going through the roof—literally. Plus, it’s kind of satisfying, isn’t it? Like putting the last piece into a puzzle, just a bit more itchy.
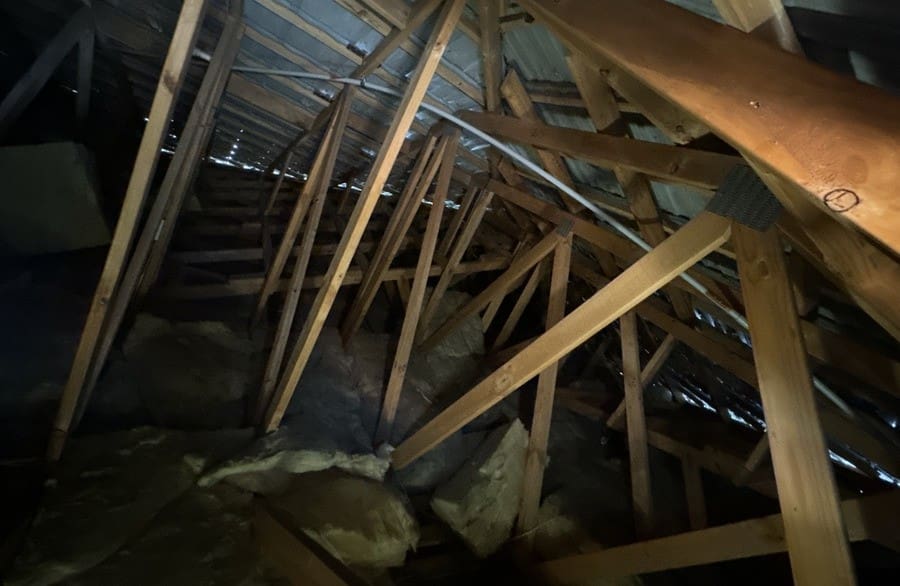
Nice conduit run, maybe put the batts back where you found them.
Aim For The Gold Standard
As solar installers, we should treat every job like it’s our own home on the line. Picture that level of detail and care, and pour some love into each project. That’s the gold standard — even the stuff that no-one will ever see.

 RSS - Posts
RSS - Posts


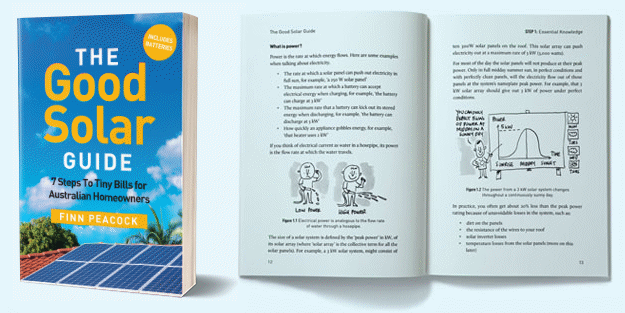
My roof has black concrete tiles, the sun heats them up, then they radiate heat down, there is no Sarking. So the heat radiates onto the air conditioning ducks and the insulation. So the AC has to work harder. The fibreglass batts I had up until a year ago, I think let some of this heat radiate through to the upper floor of my house. No wonder the AC worked so hard and even with solar panels, used enormous amounts of electricity.
I learned about roof Sarking a few years ago I wish I had known when we went house shopping all those years back.
Yes there have been several leaks when tiles get dislodged, not sure how, perhaps high winds?
I wish we had roof Sarking.
I replaced the fibreglass batts in the roof cavity with pumped in Woolcell, which is a mix of paper fibre, wool and bit of salt to keep the rodents away. This was the best investment I ever made on insulation for my house, the difference was immediately noticeable and the electricity bills lower after that.
So – 1. Buy a house with roof Sarking 2. Get rid of those crap fibreglass batts and put something better in. 3. Double glaze all the windows (yes I did that) 4. Consider insulating the walls with something better than thin fibreglass batts, like Spray foam or Rockwool.
Also, lobby the gov to improve building standards, having lived in Canada for 11 years, Australian houses are freezing cold in Winter and ovens in summer.
Hi Timothy,
Sadly you’re right, Australians build crap houses.
https://www.solarquotes.com.au/blog/solar-roof-builders/
😫😫😫
Black and dark coloured roofing materials make no sense unless you want to channel heat into your building. Maybe just cover the whole thing with solar panels 😎 for their shade and the extra power for the air-con.
Hi Jacob,
I believe it actually hinges on your locality. In Melbourne they deem it a “heating climate” and dark roofs are encouraged. We could certainly build better houses though.
I agree. I’m in Melbourne and my BLACK concrete tiled roof is FANTASTIC aesthetically at least. Then again, my roof is covered with black solar panels so, a light coloured roof would not work anyway.
Great insulation, a reasonably well sealed home, long eave overhangs, external awnings and an HRV means the heating and cooling requirements although needed, are minimal.
“they’ve got pathways, access hatches, and all sorts of nooks and crannies that can serve as VIP entrances for wiring, without going all ninja on the sarking.”
Beyond the obvious workmanship shortcuts you refer to in the thread… seems a bit rich to state “just so the installer can have a smoother ride.”
How much MW of solar have you physically handled into place in the last 12 months?
I understand you see the worst. Though you put ‘all installers’ into the same bucket.
You neglect to mention reasons WHY sarking is cut.
Hazard mitigation such as reducing time in a hot, confined space aswell as avoiding access and egress concerns as we monkey our way across rafters in partial darkness.
Lets not forget an installer is handling upwards of half a tonne of materials on any given site. Access through the roof reduces strain on the body and is a big issue for installers, Australia wide.
1 – A cookie cutter house, its unlikely an installer needs to cut sarking as roof space is plentiful.
2 – An architectural home.. blame the builder for not getting a prewire.
Cable access on these custom sites can be very limited.
Installers MUST carry (silver sarking tape) to manage ‘vertical’ cuts or where sarking is pulled from rafter staples.
*if an installer butchers your roof batts, they truly don’t care.
Definitely a good topic for discussion, though it completely avoids the reasons why an installer would cut sarking and do their part to reinstate said modifications.
Yours truly,
Lloyd as seen forever trolling on facebook threads.
Thank you for an excellent article – a timely reminder of these important issues, great read.
…Then we add to that the Passive House (Passivhaus) revolution. Then the barriers are part of the total house environment, so need patching with the correct tape. 5% gaps in the insulation can also increase the losses so much that the bulk insulation is almost ineffective.
I feel there is a need to teach Passive House principles in the trade courses. Building regulations are slowly approaching these requirements anyway, so an understanding of the principles I feel is important. Sloppy tradesmen could even render a Passive designed house envelope unworkable.
fyi, the Passive house has an airtight layer that stops moisture laden air getting trapped in the insulation, causing mould. There is no need to have windows open for ventilation because there is a 24/7 (extremely efficient) air exchange system that introduces fresh, filtered air to the sleeping & living areas, & extracts air from areas like Kitchens & bathrooms, There is about 1 total air change per hour. Humidity can also be easily controlled. (an ERV or HRV system)
Preach Doug 😉
https://www.solarquotes.com.au/blog/getting-solar-right-building/
A few days ago, six months after a solar install, I had a look in my ceiling cavity to track down a roof leak. I was somewhat annoyed at the number of cuts made to run conduit that were left untreated, but on the other hand, they were not the source of the water ingress. I won’t get my installer back, as he is not the only one to have done work in that space, and I will eventually fix it myself with sarking tape.
Being on the mature side of 60, the orthopaedic surgeon and my wife won’t let me get onto the roof to replace the broken or disturbed tiles, so got to pay a roof repairer to do it.
As a roofer I have seen much roof sarking left cut, and with the old paper based sarking, holes just punched through with their fist. It’s like, I wonder who did this? Does it have anything to do with that new downlight I can see there? To me it betrays either:
1/ a lack of understanding the consequences to the homeowner, or
2/ no empathy for the vulnerability of the homeowner to those consequences.
Trying to help their moral compass is a lost cause I reckon.
Had the solar installed December 2023. I had to repair the tile pointing as it was broken to remove tiles to get the cabling in.
Yes the sarking was cut in that area. It was cut along the roof trusses so i couldn’t easily repair it as the tiles were falling off and the rain was coming… a small 1m hole.
I have not been to check the two strings where they cut through the sarking on the other two roof lines… i am scared now
I bought the sarking tape but with the solar panels down i will have to repair this from the inside. new tiles are great but it will be touch and go from the inside.
If these were Solar Quotes recommended contractors I hope you reported these issues.
I recently went on a steel deck roof of 9 town houses with common walls.
There was no solar but the AC work on the roof in places was appalling.
Some AC units were standing in the deck valleys!!
And several newish ( <5 yr) AC units had lost most of their copper pipe lagging – it was broken foam on the roof. Clearly they did not use external rated lagging.
Would solar quotes recommend people having a solar install checked by an independent installer to look for these issues before final payment? Would another installer do such a check?
What do you recommend for a lay person to have confidence that have not had their sarking or insulation compromised?
It’s not just solar installers! Every time a tradie does anything in my roof, from simple electrical wiring to installing a whole roof ducted aircon system, they (often their apprentices) leave the insulation batts all over the place! Grrrr… Don’t they realise that I get up there afterwards to check?…and I inevitably have to put them all back myself. …and… I will NEVER hire them again for the next job, or recommend them to anyone else!? Hello!
Hi Frank,
I share your pain. Most builders I’ve encountered don’t give a rats arse, and the design of the building shows the same level of care. It’s weird the power imbalance Australians have, as customers, with builders who exercise veto on any idea that isn’t “normal” or anything that isn’t the bare minimum.
Best outline your expectations before they set foot in the ceiling space.
That is interesting! Up here in new south they have banned dark coloured roofs on new dwellings because of the heat bank effect and heat transfer to the inside of the dwelling.
I recently had a Gutter Guard company want to walk over my roof and for fall prevention wanted to slide up tiles and wrap a sling around the rafter
I refused as the multiple sarking damage was not worth the headache
There has got to be a better system
Hi A,
I’ve always thought a regularly spaced hole in the wall or eave, to plug a standardised scaffold into, that should be law, but I’ve also seen ropes thrown clear over a house and tried to a tree on the other side.
When I did the height safety course we were told that an anchor point screwed on top of the rafter with six roofing screws is sufficient.
That would eliminate the need to puncture the sarking apart from where the six screws go into the rafter.
However I personally go with Anthonies idea, having a safety line clear over the roof to the other side tied off to a tree or a weighted anchor point.
I use tree arborists throw bag and line to get over steep pitch two-story homes which also includes an air powered canon to clear the top ridge with the throw bag. 😁