Some roofs are more suited to solar panels than others. Recently, we fielded an inquiry from a customer who’d amassed a heap of solar power system quotes. One company made a noteworthy assertion.
The firm claimed it was legally necessary to have an engineer assess the roof to ensure it was strong enough support the extra weight of the solar panel array.
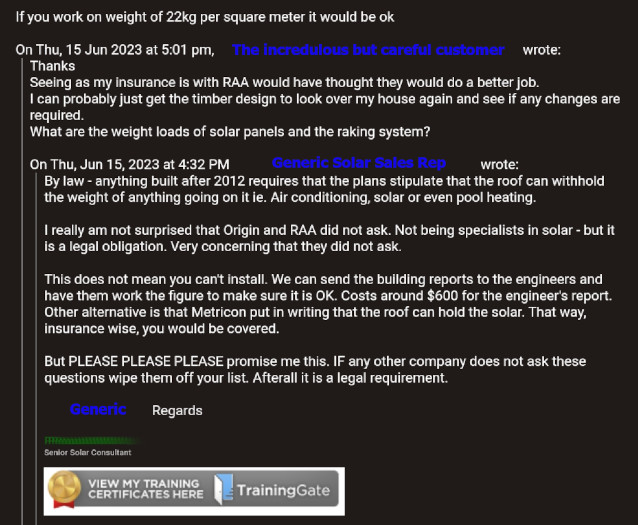
I don’t know who has enough time to organise, collect and collate 9 quotes…
Fear Tactics Or Due Diligence?
The customer was left with a lingering question: was this company using scare tactics, or were they genuinely concerned about safety? Perhaps they were ensuring every box was ticked, every calculation made.
This scenario highlights an industry-wide laxity towards details, which I have often observed in the building sector.
For a little context, in 2002 two women were sadly killed when a tile roof collapsed at a suburban golf club at West Lakes in Adelaide. After a coroners report and then further findings that things hadn’t improved by 2005, there was a wide ranging review of building standards and practices centred on the construction, transport, handling, erection and inspection of roof trusses.
I recall this as a cultural change because I qualified for a builders’ license shortly after the event. The entire building industry, especially the carpenters and roof framers, were given a dose of salts in the aftermath.
Engineering, handling and installation practices were all tightened up, and it became common knowledge that buildings weren’t designed to carry more than 2% extra load. Pergolas, air conditioners, and especially close coupled hot water services (500kg of water in a tank) were all required to have engineering and possibly reinforcement.
The specific website that hosted this information has vanished. Recent news articles indicate that council inspections still haven’t improved significantly, suggesting that the industry might have forgotten these vital lessons. Anecdotally, I can confirm this as fact. While you can still get a helpful guide on roof structure, the related website is gone, so it seems the Government has forgotten to renew the domain name, too.
Having personally installed a 100kg timber beam and props, (engineered to suit a hot water service), I can assure you the practicalities of retrofitting extra structure in a freshly finished house aren’t easy. It’s been nearly as difficult to find the booklet mentioned above.
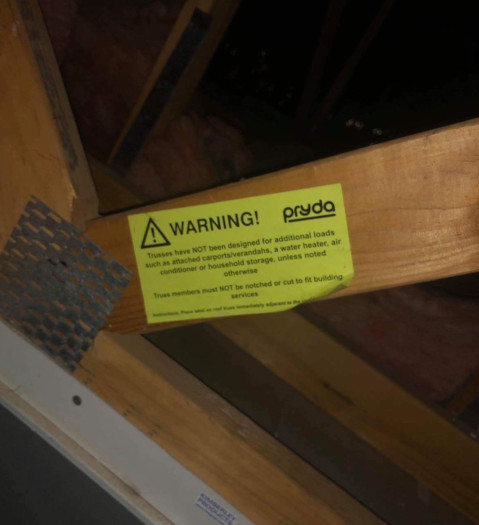
This label, placed just above the access hole, is common in South Australian roof spaces.
Tile Roofs vs. Iron For Solar Panel Installation
I wouldn’t have a tile roof if you paid me, but the one saving grace is that there’s twice as much timber up there to support the weight of all that broken concrete. Arguably, 15 tons of tiles offers a lot more margin than a metal roof that weighs a much more sensible 1.5 tons. It’s not all about dead weight, though.
The engineering isn’t about the array crushing the building, rather it’s actually about uplift. Nobody wants the solar panels, framing or indeed the whole roof torn off in storm conditions.
Size, Weight, And Structural Considerations Of Solar Panels
Ever since I can remember, solar PV systems have been said to weigh roughly 22kg per square metre. The biggest system I recall doing myself was 7 tons all up, but that’s a tale for another time.
Customers were routinely assured that an installer walking on the roof exerted greater pressure than the installed solar panels. As long as the panels were within 100mm of the roof and parallel to it, solar was within the 2% engineering margin allowed. In fact, the bespoke framing we used at Solar Depot made the building stronger, which was a comforting thought on some shaky old structures.
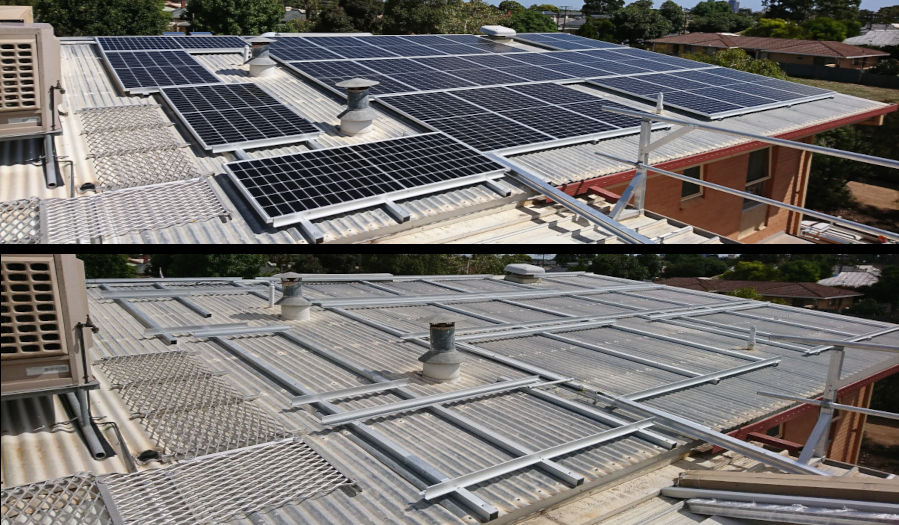
Solar Depot’s super stout framing was also very flexible to deploy. Not only was this old roof stronger, but it made this Tetris possible regardless of the screw lines.
It’s An Open Secret: Some Regulations Are Ignored.
If solar panel arrays are pitched at an angle to the roof, they require a qualified professional to examine and approve the design. Not only are the modules and frames inspected as well as the screws into the roof, but the building itself should also be checked, or its blueprints reviewed for strength. Lastly, what project would be complete without the local council reaching out for a planning approval fee?
Rest assured that historically speaking, in most cases, the solar industry duly ignores these regulations unless it is a particularly large and expensive installation on a commercial or public building.
Still, the only failures I ever heard about were when someone forgot to install all the hardware.
The Wind Of Change Has Swept Through
With the adoption of AS/NZS1120:2021.2, things have changed throughout Australia. When anything is built, it must comply with the new rules around wind actions. There are new zones, categories, cryptic formulas, and tighter rules. Climate change even rates a mention as a design multiplication factor written into the standard, which is equal parts reassuring and sobering.
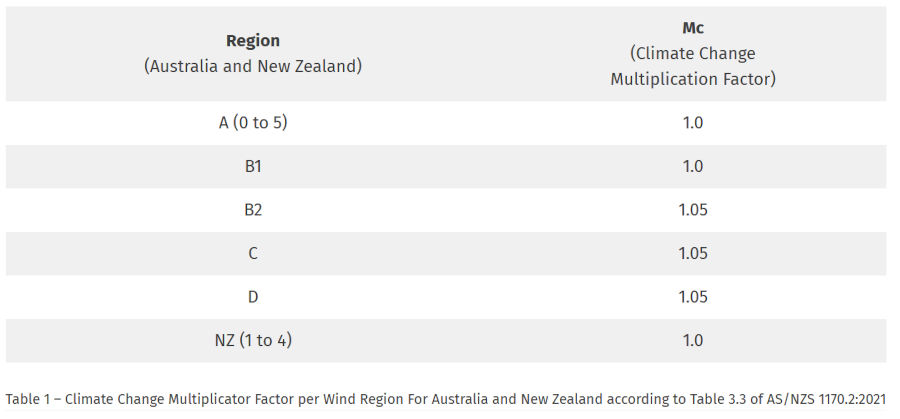
With extreme weather becoming more common and seen in more regions in Australia, a Climate Change Multiplication Factor (Mc) has been introduced to replace the uncertainty factor for all regions.
Previously, the wind zones used to be roughly A) Australia, B) Brisvegas, C) Cyclonic, D) Diabolical:
There are many more wind zone colours now:
What To Ask For If Concerned About Roof Strength
- I would start with your insurance company because they should be notified when you have a significant new asset on the roof. Ask them what they cover in terms of storm damage. Does it include electrical surges and hail damage? Do they impose any special requirements for a solar power system to be covered; i.e., do they want engineering?
- Consider an Engineering Report. Depending on your risk tolerance, you might request your installer to include the cost of an engineering report in your solar system quote. If the company doesn’t have a trusted engineering firm on call, you might question whether they are diligent enough to do the job properly anyway?
- The bulk of solar companies simply rely on manufacturer installation standards. It shouldn’t cost anything extra if you ask the installer (before install day) for a copy of the instructions and their own assessment of what your place needs according to the wind zone, terrain category and occupancy. More importantly, in the age of 30mm thin panel frames, ask them to check the panel clamping zone listed in the manual.
- Ask for a landscape solar panel installation. In broad terms, rails placed vertically will be more adjustable to suit panels laid sideways, plus they have more fixings to make it solid. So, if you’re worried about roof strength, asking for landscape arrays is a simple way to specify a sturdy job.
- Your installer is ultimately responsible for judging what is needed to attach a solar array to your roof safely, but an expert opinion can’t hurt: The car club I have attended for 35 years recently had a quote for a solar PV system on their circa 1925 meeting hall. I organised it for them and as part of the process, the council owned building was checked and found to be termite damaged. It was promptly demolished on public safety grounds.

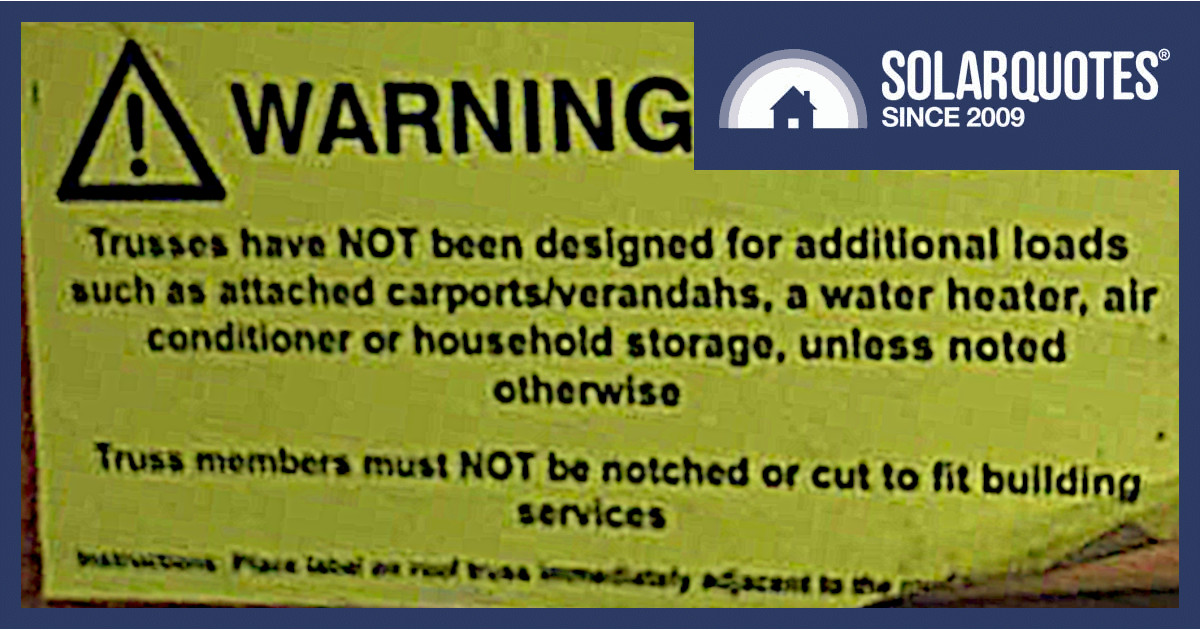
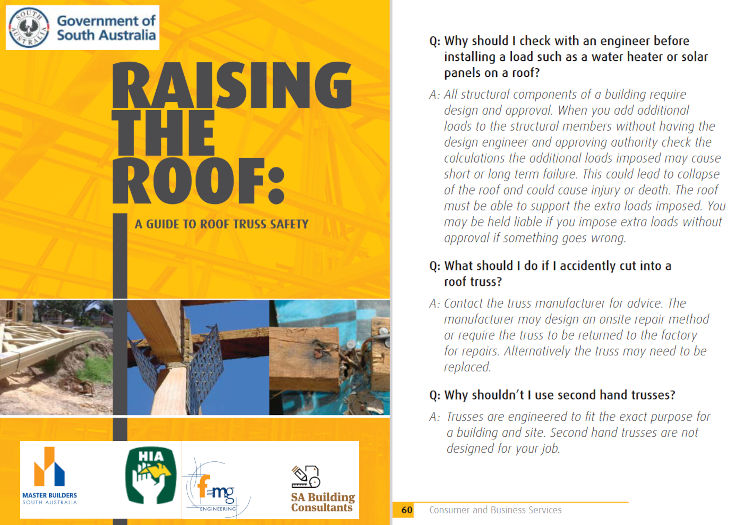
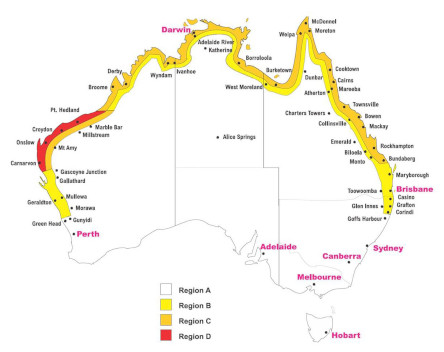
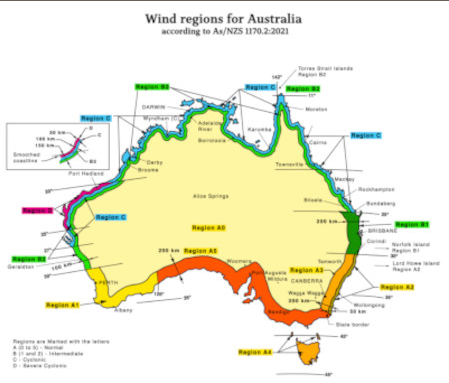
 RSS - Posts
RSS - Posts


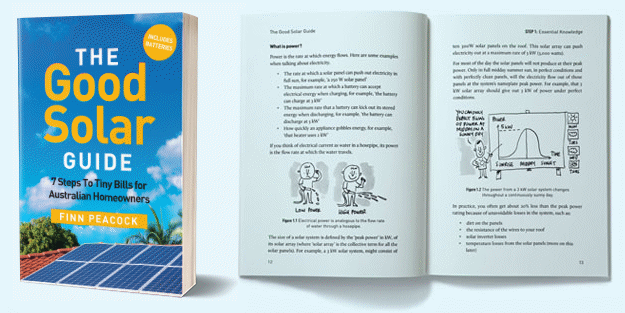
Hi folks-here is a question I have not seen asked. Given that I am an old fart of 83 and probably have around 10 years before dropping off the twig-and also given that my Quantas leadership level of Fit (66c) ends in 2024-should I pay top price for a you beaut new system or just go for second or even lower quality (thus cheaper) system. At present I have a 15 year old 1.5 system that is losing efficiency. The recent blog has it that even lower cost panels are up there with the more highly rated ones these days-whatcha reckon?
Hi Vaughan,
Yeah i reckon.
Personally I had a 10kw installation done 2 yrs ago for 7900 here in western Sydney. Bills since always in credit. The panels are Jinko, the inverter Sungrow. Not the cheapest but way cheaper than the best out there. the house is small with ducted air con. Bills used to be 450/quarter so pays itself off in 4.4 years, quicker now since power prices went up. Powershop Super Solar 12c feed in tariff.
Your love of a nice tiled roof continues. 🙂
I had read that solar panels installed on tilt brackets could not be more than 500mm above the roof surface on a roof facing the the road without council approval. Seems this just doesn’t happen? There are quite a few in my area well above this height.
From SEPP 2021, section on exempt solar installations “if the land is in a prescribed residential zone and the system is attached to a wall or roof facing a primary road—the system does not protrude more than 0.5m from the wall or roof (as measured from the point of attachment)” etc
You mention placing panels in landscape as a stronger arrangement, does this in anyway impact on the role bypass diodes play in reducing the impact of minor shade sweeping from west to east during winter?
Most PV sites ,training and accreditation facilities tend to ignore lightning protection for panels and the entire building or structure not excluding the installation
On the subject of truss strength, I wonder about how much the multiple adjacent 6.3mm x 75mm screws used in the solar bracket fixing weakens a 90mm x 35mm radiata pine truss top chord? Imho that size screw is way too big.
Maybe an engineer could have another look at that.
I spoke to an Engineer about putting panels on our 1deg klip lok roof and he said the weight won’t be as much of a problem as much as uplift from the wind. He told me that in severe wind the uplift could be as much as 6kns and the sheets of iron could be come dislodged. Needless to say we put the panels on our shed roof which had regular roofing.
This is my concern too, a flat tin roof getting clogged with debris and flooding if the attachment is through the valley or ripping up the tin if it is only through the peaks. I would love to see more information shared on that topic.
Hi Ross,
Screwing through the pans of a deck profile is bad practice but I’ve seen it done occasionally with both acceptable and terrible outcomes.
Fixing through the peaks with screws into the structure is quite acceptable. Depending on the actual brand/shape/style of the roof sheet profile, it’s preferable to use non penetrative fixings which clamp onto the sheet without screws.
“clip lock” style roof sheets don’t have screws holding them down anyway. The best way to install solar framing clamps is to put them over the top of the underlying clips that hold the roof on, though I’m sure many are just clamped to the sheet.
In some instances there are alloy extrusions which can be kicked into place instead of clamped with screws, these rely on urethane adhesive to make them stay.
My house has a tile roof and the installer decided to put the panels on the garage instead because it has a ‘flat’ tin roof, making the job easier.
Straight after that, the garage roof started leaking. I rang the solar company to complain, but they denied responsibility saying that the solar panels weigh too little to cause ‘dishing’ and they did not drill any new holes in the roof anyway, only using existing holes instead.
It took me a while to discover that the water was sticking to the underside of the roofing iron and running back into the garage instead of dripping into the gutter. This is because the very flat tin roof got bent by the weight of the installers walking on it, making the last metre or so slope away from the gutter rather than towards it. (If you don’t believe me you can google ‘Water has surface tension’ or try the cup and saucer experiment). I rang the installers again to tell them this, but there was no reply. I guess they have gone broke, I hope so…
Do I love my solar panels? Nah…
Sorry to hear this, Bruce. What installation company did you use?
Hi There,
I have a roof with terrocotta tiles, however they are flat slated looking tiles.
Finding it hard to find an installer to install Solar.
Any recommendations?
Job is in Sylvania NSW 2224
Hi George,
Best approach is to submit some details for a quote and add some notes about your roof. We certainly can find a good installer, in fact the challenging jobs often bring out the best type of installer. In some instances, like shingle or slate roofs, it’s best to engage a dedicated roofing contractor. One who will work hand in hand with your solar installer.