Recently I’ve seen a stirring in the solar marketplace. Big solar systems are great but the trend to giant oversized panels must be nipped in the bud. Please read on while I explain why commercial and industrial products don’t belong on domestic roofs.
Commercial and industrial (C&I) size power systems use megawatt hours of battery along with megawatts of panels, and those panels are mega-sized to suit freestanding frames on fantastic-sized farms.
I have written before about how much solar installers like handling these novelty oversized solar panels; the answer is they hate them.
For example, at 740 watts, the REC Alpha Pro XL is getting ridiculous
- 2.6 metres tall
- 1.26m wide.
- 44.1kg
It’s simply not something a human can handle, and even if it’s unpacked and placed using machinery, final fettling and clamping down requires at least two people.
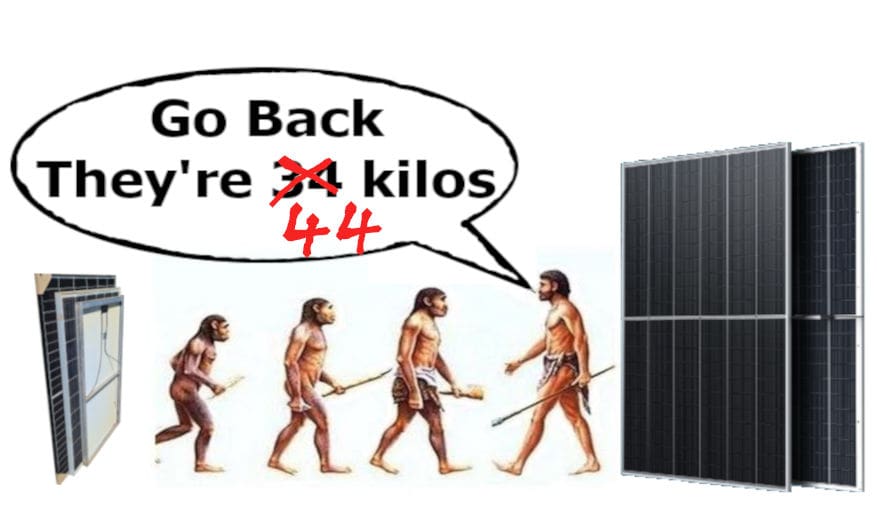
No joke, these panels are to scale.
Domestic Solar Installations Rely On Manual Handling
A forklift might load pallets of panels on your trailer, but once the box is open, one person generally picks them up, cleans the packaging cardboard off the corners, stands them against something, and prepares the leads with stainless cable clips.
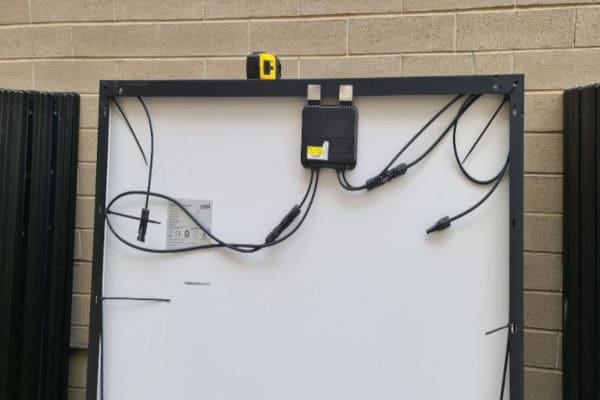
Leaning on a wall, this is where we figure out how to deal with cables before laying panels.
The next step is getting them on the roof. If the job is big enough (100+ panels) or difficult enough to warrant setting one up, this can be done using a conveyor, like a tile roofer would use, but larger.
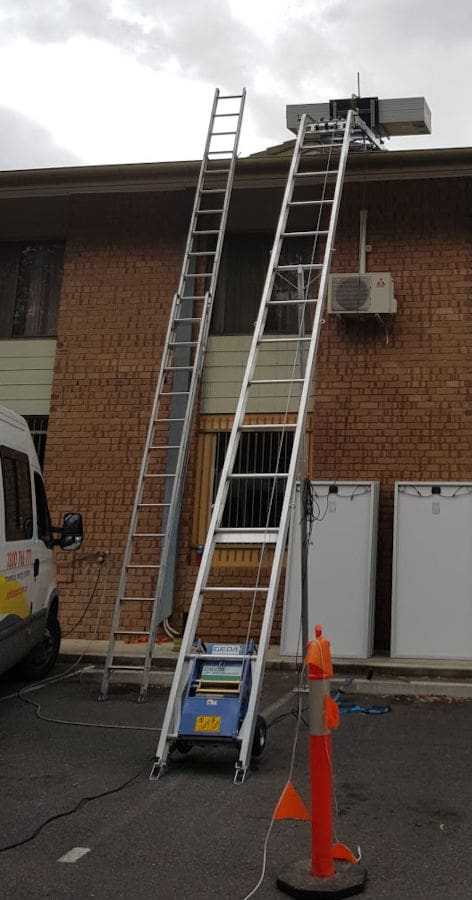
Panel lifters are a great idea until you have to errect one.
Most solar panels are handed from one person on the ground to another on the roof.
Thousands upon thousands are just marched up a ladder, balanced in the crook of an installer’s arm. It’s one of those rites of passage you must demonstrate to the new installer when he or she baulks at the thought.
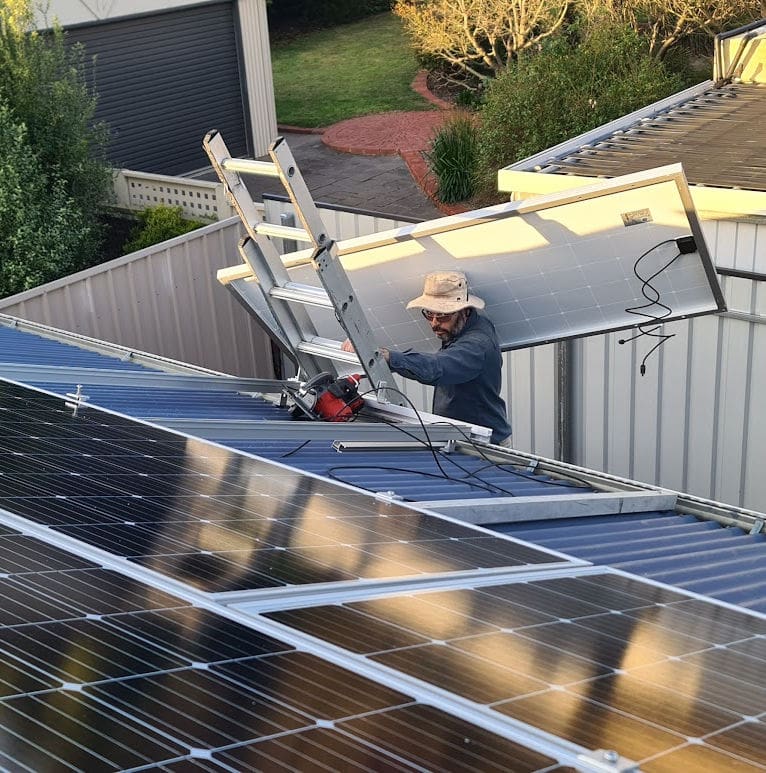
2 metres long is manageable, but I find the width critical. Once it’s beyond these at 1 metre, there’s much more leverage and weight on your head.
However, at 1 x 2 metres, this becomes a dangerous sail to hang onto in the wind and an OH&S liability nobody wants. That’s why the pictures on the pallet all specify two people to handle panels, which seldom happens in reality.
Difficulties Lead to Damage
What does happen in reality is damage to gutters, roofs and panels. Cumbersome solar panels are difficult to control, resulting in inadvertent scratches, holes and even glass breakage.
In this example, the roof cladding is actually backed with expanded polystyrene foam for insulation, making it very rigid. Though it’s impossible to dent underfoot, the extra strength makes these sheets prone to being punctured by the sharp corners of solar panel frames.
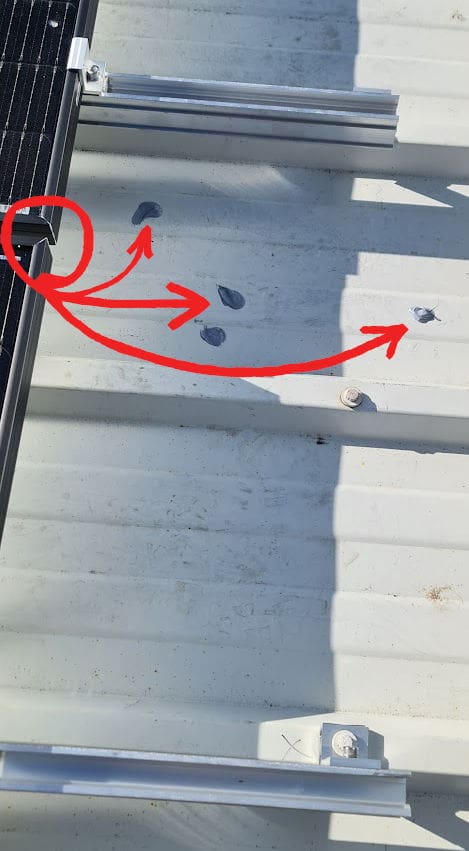
Surprisingly little effort was needed to punch holes in this roof
Sloppy installers or heavier panels just make matters worse, so this brand-new roof has dobs of polyurethane sealant to repair the damage.
Of Course There Are Exceptions
Some roofs really lend themselves to a long panel with three supports underneath it. You could argue that a large commercial and industrial panel is custom-made to fit this heritage cottage.
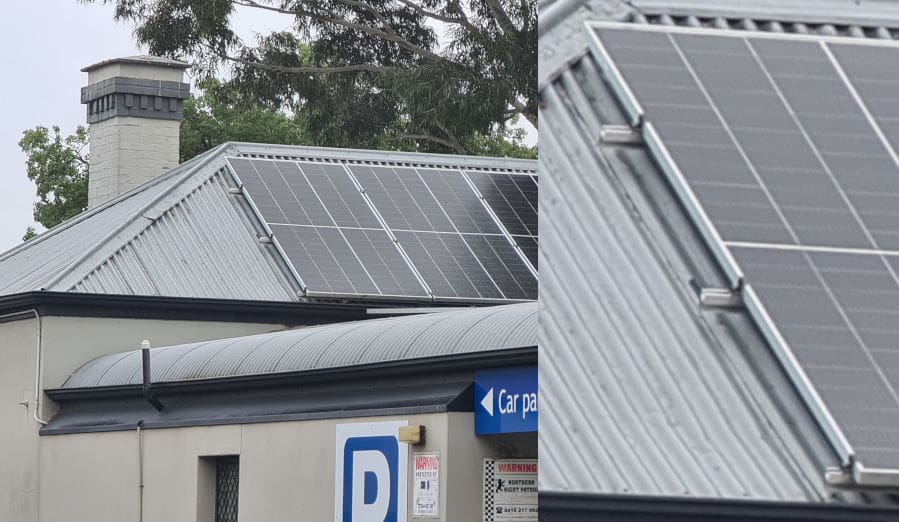
The flat roof shopfront extension on this old house looks weird.
From a technical perspective, the clamp zones on this panel are probably a little out of spec. It could simply be done with smaller panels and landscape orientation. However, another 24 matching ones are laid flat on the front of the building.
Wattage For Winners
There was a time when standard solar panel size was around 1600 X 800 millimetres. They were superseded by a similar height but 996mm width, and during the crossover period, the same manufacturer would offer the same cells in different panels.
You effectively had the same density, in terms of watts per square metre, but a choice of 195 vs 250 watts per panel.
For the installation below, the roof measured up well using small panels where big ones didn’t fit.
Four narrow modules offered 780 watts, it meant more capacity on the roof than three panels at 750 watts.
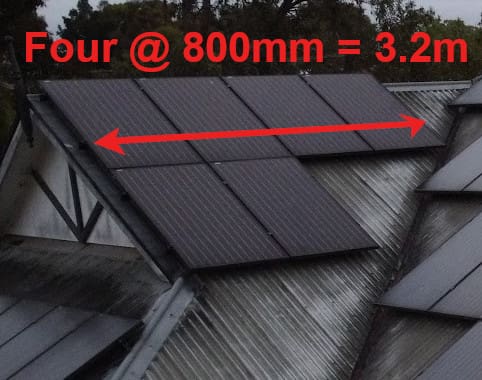
Some rules may have been fractured around the edges here.
These days, updated Australian Standards mean the corners hanging over the hips are frankly noncompliant, but with stout 40mm deep panel frames and a willingness to push boundaries, so much more has been fitted in.
Despite the horribly complex roofline, the bottom line on the bill is much better, too.
For this customer, the look of the power bill has always trumped the aesthetics of the building; he’s always been rapt with it.
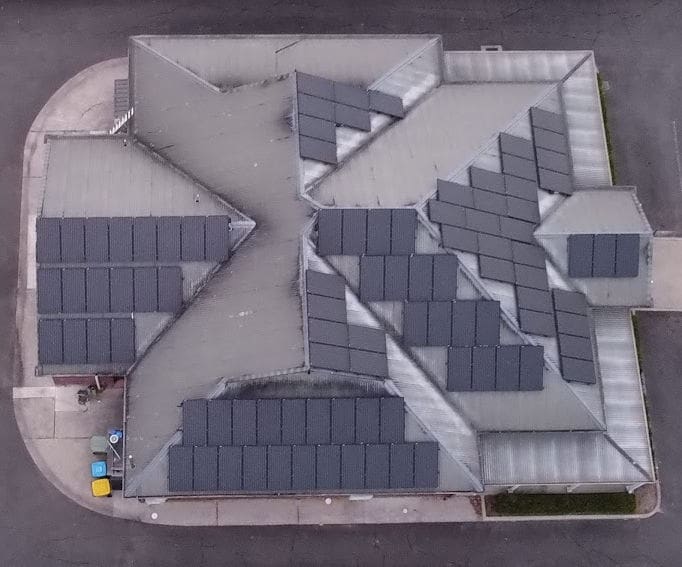
195 watt panels arranged in 5 strings of 19 for a total of 18.5kW. This was a monster by 2012 standards.
There’s some elegance to a maximum-effort system, especially when it’s proved itself over 12+ years. Sadly, this one is slated for a roof restoration and replacement array, as a new hybrid inverter and battery backup for the dental surgery are in order.
Go Big and Go Home
More solar is more, and I applaud anyone who wants to maximise use of their available space. While modern solar panel frames are pretty thin, I’ve always found the generic rules are worth pushing with custom engineering if need be.
Sadly, you can’t buy custom-sized solar panels unless they’re horrendously priced flexible plastic ones for the bonnet of your car. What drives the dimensions of panels is simply the size of silicon wafers under the glass and the size of shipping containers.
Asking for bigger panels isn’t likely to get you a bigger system. Though there could be fewer electrical connections, the electrical and physical design restrictions imposed by large increments will likely prove worse.
And making the job hard for the people doing the work will never end well.

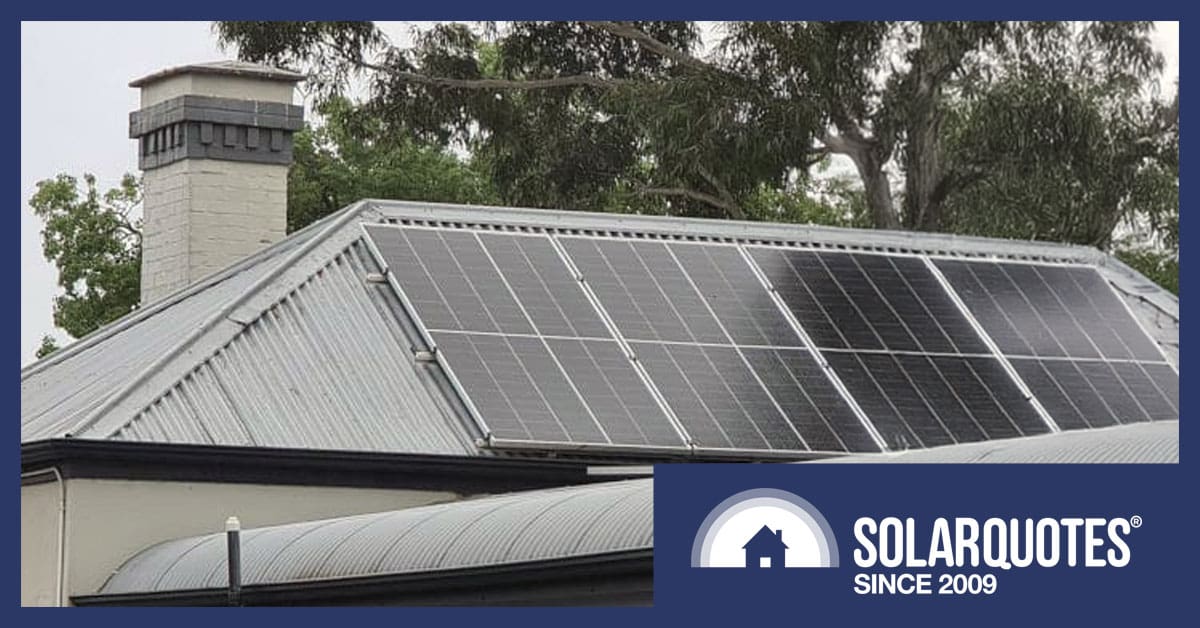
 RSS - Posts
RSS - Posts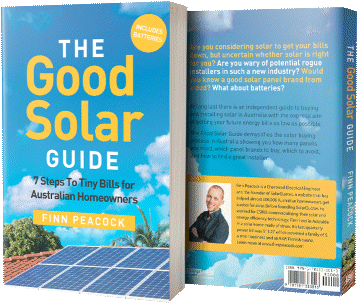


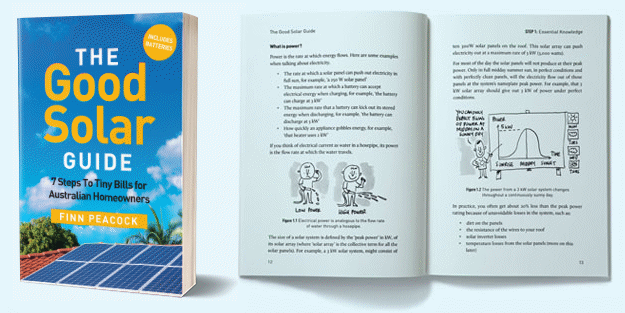
I’ve noticed that solar is going a bit the way of anything that gets a lot of people involved, hearing about really large total kW numbers for domestic installations. The most I was even alloowed to install at our place was 11.78 kW, but that’s single-phase, I’m assuming people who get multiples of that again are three-phase?
I also noticed that it’s diffiuclt to find installers who will do ground-based (rather than roof) installations? Why is that?
I have a roof with lots of hips and valleys. I’d actually love to see a half-sized panel to maximize the amount of PV I can install. I’m lucky to have some other buildings that I’ve been able to install PV on (with the aid of tilts), but my house roof would have better.
I too have a multi-faceted roof that will be hell for the solar layout designers in due course. (Not helped by being on the south side of a hill and the northerly neighbours having tall trees close to my boundary fence.)
I have often pondered the benefits of TRIANGULAR panels. Matching the height and width but ‘sliced’ diagonally. These would permit far more panels to be installed on typical Aussie rooves with lots of hips and valleys. (Pair two triangular panels to be near-on electrically-equivalent to their rectangular siblings.)
Yes, I know, low demand equals higher cost per watt.
Last time I was in Japan I snapped these:
Thanks Finn for that photo. Certainly makes for an easier-on-the-eye look where the panels are facing the street.
Close inspection suggests these were ‘cut down’ to match the angle of the hips. Can this be done with today’s panels? (Yes, of course it will void the warranty!) I’d love my near-future installation to look this neat.
If they are factory produced, is any distributor brave enough to import these odd-shaped panels?
Damaged panels could be cut up and installed for a neat appearance.
If appearance is important on one array of panels.
More roof shading of hot summer roofs.
The article above and the suggestion of the triangular panels, raises the important issue, of the true efficiency of panels. The true efficiency of panels, has been continuously decreasing. The true efficiency of panels, has been misrepresented, as increasing. The true efficiency of panels, is not how many watts per panel, or, how many watts per unit of area of the panel, but, the true efficiency of PV panels, is how many watts per unit area of the available roof surface.
In Australia, and, not just Australia, many roof surface configurations are hip roof structures, not just gable roof structures, and, the PV panel manufacturers completely disregard this, ensuring that their panels are increasingly inefficient.
PV panels should be either of two types – the larger rectangular ones for commercial and industrial installations, such as “solar farms”, and, shopping centre roof structures (but, these panels should be such that they can be easily handled by two normal adult installers) – and, the other type, should be Isosceles Right Triangles, or, right-angled triangles with two equal sides, each of those two sides, of length 50cm; thus, like a 50cm square, cut in half, diagonally, these triangular panels, to be used for rooftop installations for houses and similar rooftops.
Whilst the initial capital outlay for the handling and installation of these triangular panels, may be higher, possibly, significantly higher, than the increasingly excessively large panels, these triangular panels would be far more efficient, and, would better optimise the panels capacity on household rooftop installations. The increased initial capital outlay of installation of these triangular panels, should be divided by the expected useful life of the panels, and, assessed in considering the increased capacity of the installations, on the rooftop faces with the optimal orientations. So, over the lifetime of the panels, the increased installation costs would be overcome by the greater output
One of my friends just joined me in being a solar array owner. His roof has several hips and valleys. It was a chore to make the plans for this and cost quite a bit more than the easy install on my simple roof.
Funny- I always thought the old standard 180-190 watt panels were plenty big enough for the average installer to handle safely.
Since those days the trend has been ever increasing sizes. OH&S doesn’t seem to come in to the equation.
I’m glad I’m not an installer!
I feel the Dental business might have been a good candidate for a Solar Carport installation: Leave the original, & add the carports + hybrid inverters, adding an EV charger or more (even OCPP chargers that can be sold to the clients for a double dip!)
I feel it is a real waste to refit a perfectly good system that is most probably still reliable. Even more so if there is area that can be used for added installations.
regards, Doug
The panels in the story would not likely go to waste. There is quite a booming market for older, still functioning panels with many being installed on farm barn roofs.
the economy of scale will always dictate the highest efficiency and customers will only choose to spend more if they are offended by appearance. the pictured roof design itself was never the better practical and economical build solution, and it must have cost 2x as much to build than one designed for maximum economy and panel placement in the first place. With panel sizes increasing then maybe it is time to design the verandah or patio or shed to utilise the large panels as the roof sheet itself, and design panel frames in an overlap/underlap to effectively seal rainfall out and make cable runs tidy, and so reduce the cost of the build of the understructure too. There is benefit then of a separate solar array to multi use for other covered areas, built to catch rainwater too!
So, does someone think that some panels are too heavy? In that case, why are we putting tonnes of stupid weight on our roofs in the form of masonry tiles?
Concrete, clay and terracotta tiles are far too heavy to go onto roofs.
When we built our house in 2000, the only thing we changed from the display home was to use corrugated iron cladding! It just makes so much sense.
Drive around and check out houses that are being demolished or even still standing, and the curves on some roofs will show you how bad weight is on a roof!
Bravo Eric.
https://www.solarquotes.com.au/blog/roof-tile-problems-solar/
Can solar panels be installed on a slant – not just portrait or landscape?
For instance, on those parallelogram-shaped roof sections between a hip and a valley on the pictured building – can panels be installed parallel to (or at right angles to) the hip?
yes – good installers can do this – I’ll try and find a photo
Hi John,
There an image here of what you’re taking about.
You need an installer with enough nous to give it a red hot go…
The trick is getting enough fixings into the roof to meet the clamp zones on the panel.
It might be best to talk to Clenergy & ask about their ComT racking which has a subframe to fix the main rails to.
https://www.solarquotes.com.au/blog/solar-roof-builders/
s5! Corrubrackets may also be a solution.
https://www.solarquotes.com.au/blog/getting-solar-right-building/